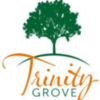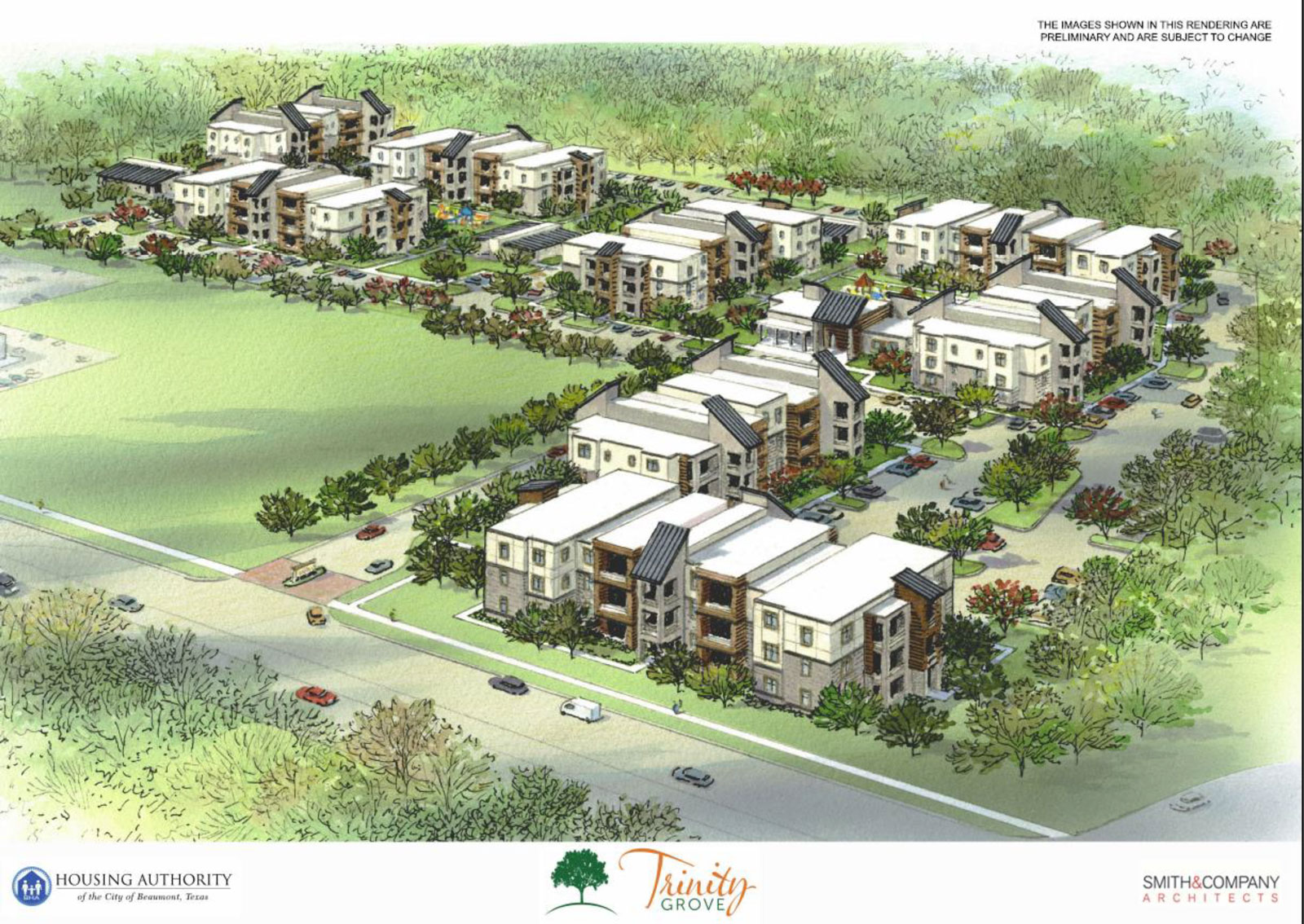
 Trinity Grove will be a multifamily community built using a mixture of Hurricane Harvey Recovery Funding, Capital Fund Program funds and private dollars. 51% of the units will be reserved for applicants earning 80% of the Area Median Income or below, while the remaining 49% of the units will have no income restrictions.
Trinity Grove will be a multifamily community built using a mixture of Hurricane Harvey Recovery Funding, Capital Fund Program funds and private dollars. 51% of the units will be reserved for applicants earning 80% of the Area Median Income or below, while the remaining 49% of the units will have no income restrictions.
There will be a lease requirement that tenants ages 18 or older be working, attending school/vocational training, unless they are elderly or disabled.
Amenities include:
- 100% masonry on exterior
- Covered Entries
- Ceiling Fixtures in All Rooms
- Energy Star Rated Appliances
- Washer/Dryer Connections
- Nine Foot Ceilings
- Thirty Year Architectural Shingle Roofing
- 14 SEER HVAC Air Conditioners
- Accessible Walking Paths
- Full Perimeter Fencing
- Furnished Fitness Center
- Equipped Computer Learning Center
- Furnished Community Room
- Children’s Playscapes
- On Site Social and Supportive Services
Proposed Unit Bedroom Mix
Subject to change
| Unit Type | Number of Units | Square Footage |
|---|---|---|
| 1 bedroom/1 Bath | 36 | 670 square feet |
| 2 bedroom/2 Bath | 96 | 999 square feet |
| 3 bedroom/2 Bath | 60 | 1,139 square feet |
Income Guidelines
Only for the 77 affordable units.
| Family Size | You May Earn Up To |
|---|---|
| 1 person | $47,250 |
| 2 people | $54,000 |
| 3 people | $60,750 |
| 4 people | $67,500 |
| 5 people | $72,900 |
| 6 people | $78,300 |
Rent Amounts
Only for the 108 affordable units.
| Bedroom Size | Rent |
|---|---|
| 1 bedroom | Starting at $874 |
| 2 bedroom | Starting at $1,049 |
| 3 bedroom | Starting at $1,217 |
Map
Address:
7115 TX-105
Beaumont, TX 77708
United States
Get directions from Go

